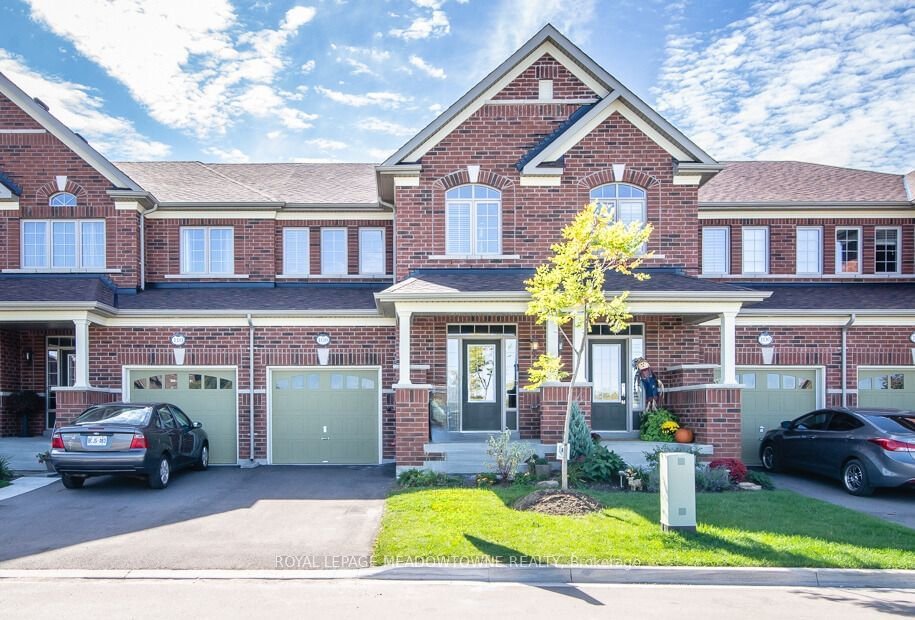$888,000
$***,***
3-Bed
3-Bath
1500-2000 Sq. ft
Listed on 2/27/24
Listed by ROYAL LEPAGE MEADOWTOWNE REALTY
Nestled in a family friendly crescent, this sought-after Heathwood built, two-storey townhome is a stroll away from schools, trails, parks, & downtown. Inviting curb appeal & covered front porch, plus a fenced deep backyard with wooden deck, perfect for entertaining. Inside, enjoy 9ft ceilings, pot lights plus hardwood on the main floor and staircase. The kitchen offers a large island, upgraded cabinets, granite counters, stainless steel appliances, including a double oven & gas cooktop, backsplash plus a good-sized breakfast area! This popular open concept layout features a large living space, with plenty of natural light! Upstairs, the primary bedroom boasts a walk-in closet & large ensuite with a soaker tub & separate glass enclosed shower, while two additional bedrooms provide ample space & storage. The basement, with laundry facilities & rough-in bathroom, awaits your personal touch, offering the potential to expand the living space. This move in ready home is sure to impress!
W8096324
Att/Row/Twnhouse, 2-Storey
1500-2000
6
3
3
1
Attached
3
6-15
Central Air
Full, Unfinished
N
Brick
Forced Air
N
$3,520.01 (2023)
< .50 Acres
109.18x21.00 (Feet)
